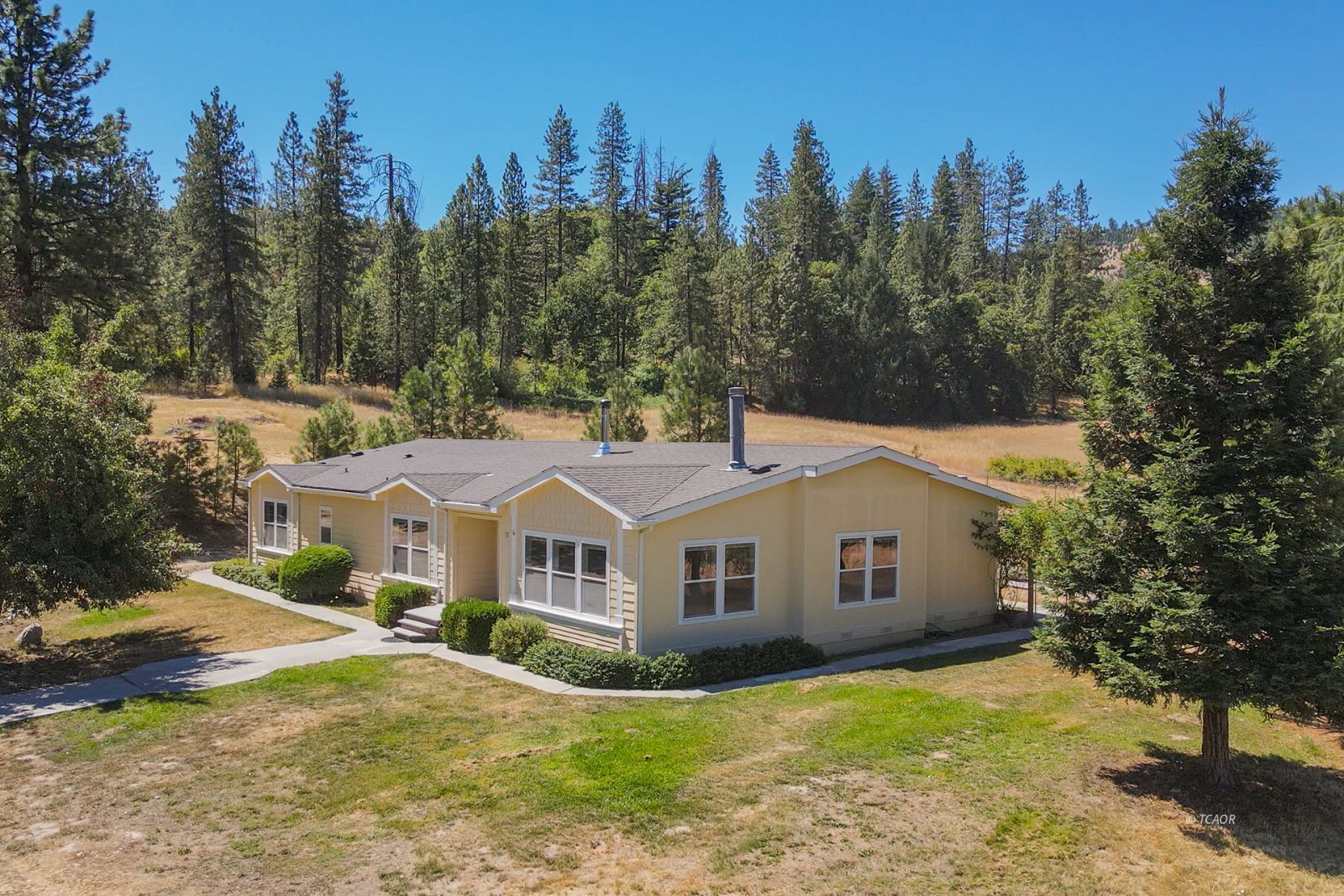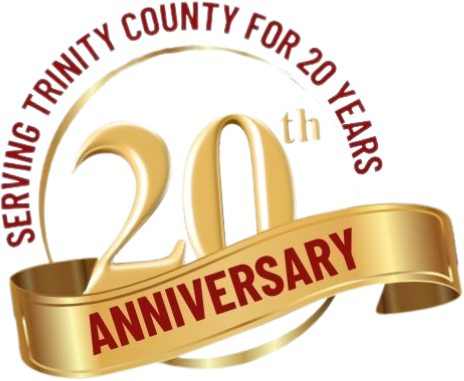



























































































Close
Additional Links:
Virtual Tour!
Status:
Active
Type:
Modular/Manufactured
Yr. Built:
2005
MLS #:
2112780
SubType:
Manufactured - Resale Home, MFG 433a-Yes (Affixed)
Area:
Lewiston
Spacious 2005 Manufactured Home with Stunning Trinity Alps
This beautifully maintained 2,706 sq. ft. home offers room to spread out with 3 Bd, 2 Bt, and a full office with its own private entrance. Step inside to find brand-new carpet throughout, plus the entire interior has been freshly painted for a move-in ready feel. The primary suite features vaulted ceilings, a huge walk-in closet, a slider to the back deck, and an en-suite with tile counters. The Family room also opens to the deck and showcases a coffered ceiling, while the office offers flexibility for working from home or hosting guests. The formal living room offers a doubled sided fireplace into the formal dining room. The kitchen has a wall of windows, brand new oven/range, refrigerator, a bright skylight and great walk-in pantry. Kitchen & bathrooms feature tile counters, and the home is equipped with all-electric heating and cooling, including a heat pump for year-round comfort. Outside, enjoy lush landscaping, end-of-the-road privacy, and sweeping views of the Trinity Alps-the perfect blend of seclusion and scenery. This property combines space, comfort, and natural beauty in one remarkable package.The adjoining .73 acre parcel is available, w/ water,sewer & power
Interior Features:
Cooling: Central Air
Cooling: Electric
Cooling: Heat Pump
Countertops: Tile
Flooring: Carpet
Flooring: Laminate
Flooring: Tile
Garden Tub
Heating: Electric
Heating: FA
Skylights
Vaulted Ceilings
View of Valley
Walk-in Closet(s)
Window Coverings
Exterior Features:
Borders BLM
Borders Creek
Construction: Hardie Board Siding
Cul-de-sac
Deck(s) Covered
Deck(s) Uncovered
Fenced- Partial
Foundation: 433a Certificate-Yes
Foundation: Perimeter
Garden Area
Gutters & Downspouts
Landscape- Partial
Lawn
Out Buildings
Outdoor Lighting
Phone: Cell Service
Roof: Composition
RV/Boat Parking
Sidewalks
Sprinklers- Manual
Trees
View of Mountains
Appliances:
Dishwasher
Garbage Disposal
Oven/Range
Refrigerator
W/D Hookups
Water Heater- Electric
Other Features:
Access- All Year
Assessments Paid
Horse Property
Legal Access: Yes
MFG 433a-Yes (Affixed)
Resale Home
Style: 1 story above ground
Style: Traditional
Utilities:
Garbage Collection
Internet: Satellite/Wireless
Power Source: City/Municipal
Sewer: Hooked-up
Water Source: Water Company
Listing offered by:
Shannon Aikins SFR CNE - License# 01701263 with Big Valley Properties - (530) 628-5850.
Data Source:
Listing data provided courtesy of: Trinity County MLS (Data last refreshed: 09/14/25 12:37am)
- 25
Notice & Disclaimer: Information is provided exclusively for personal, non-commercial use, and may not be used for any purpose other than to identify prospective properties consumers may be interested in renting or purchasing. All information (including measurements) is provided as a courtesy estimate only and is not guaranteed to be accurate. Information should not be relied upon without independent verification.
Notice & Disclaimer: Information is provided exclusively for personal, non-commercial use, and may not be used for any purpose other than to identify prospective properties consumers may be interested in renting or purchasing. All information (including measurements) is provided as a courtesy estimate only and is not guaranteed to be accurate. Information should not be relied upon without independent verification.
More Information

Questions or Interested in viewing this property? Contact us
Mortgage Calculator
%
%
Down Payment: $
Mo. Payment: $
Calculations are estimated and do not include taxes and insurance. Contact your agent or mortgage lender for additional loan programs and options.
Send To Friend
